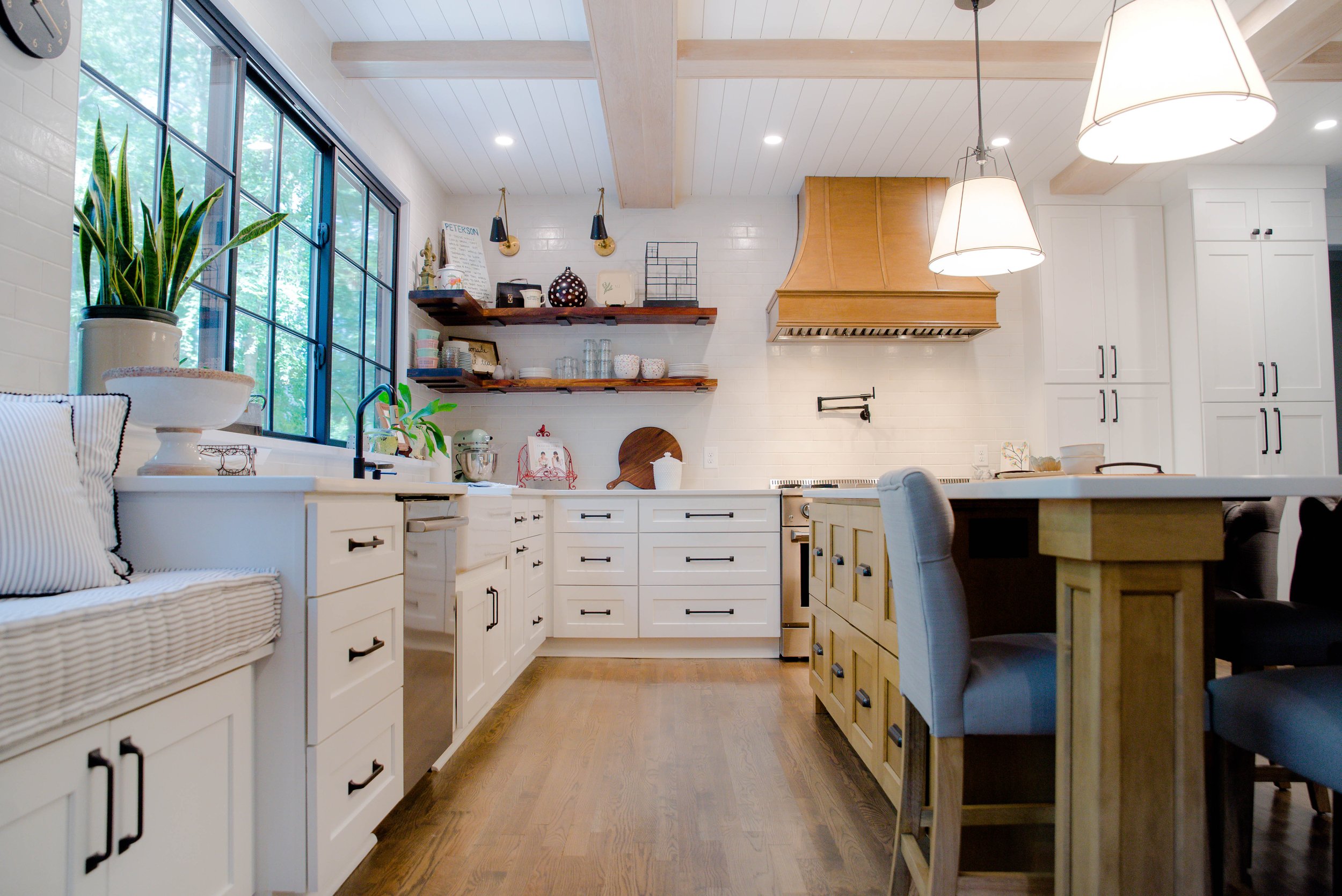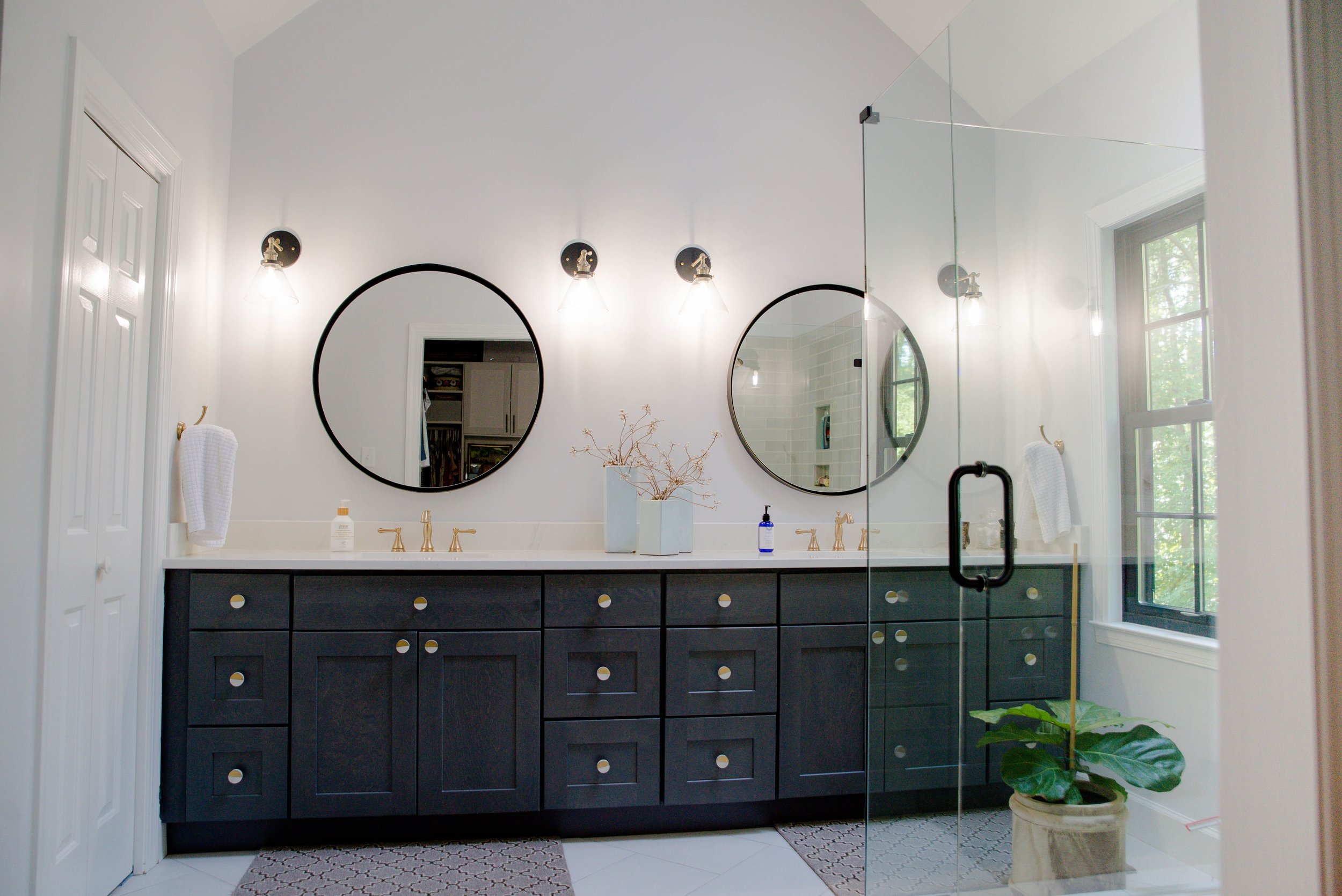The Glenn Abbey Addition
Design-Build Kitchen Addition & Bath Remodel
A design build project where we designed and drew architectural plans for an addition onto the back of the house. We expanded the kitchen and created an outdoor living space for the family to enjoy each season. The kitchen included more storage, a custom-made island, storage bench and large picture windows to overlook the backyard. Function meets style with the new beams and shiplap ceiling.
We also remodeled the master bath so it functioned better for the owners. It gave them more counter space and a larger shower while maintaining their walk-in closet space.







